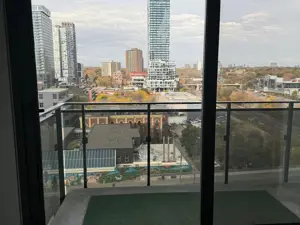51 Trolley Cres 1012
Moss Park, Downtown Toronto, M5A 0E9
FOR RENT
$1,950
Expired
$0

➧
➧









Registration Required
Register for Sold Data Access
0
BEDROOMS1
BATHROOMS1
KITCHENS3
ROOMSC9344188
MLSIDContact Us
Listing History
| List Date | End Date | Days Listed | List Price | Sold Price | Status |
|---|---|---|---|---|---|
| 2024-09-11 | 2024-12-31 | 111 | $1,950 | - | Expired |
Call
Property Description
Modern Bachelor With High Ceilings, Functional Layout, And Contemporary Finishes. Features Caesarstone Counters, Stainless Steel Appliances, And Laminate Flooring Throughout. Incredible Amenities: Outdoor Pool, Gym, Two Party Rooms, Guest Suites, And More. Convenient 24-Hour Streetcar At Your Doorstep. Just 5 Minutes By Streetcar To Yonge Subway, 10 Minutes To The Financial And Entertainment Districts. A Short Walk To Distillery District, Leslieville, And St. Lawrence Market, With Easy Access To The Dvp.
Extras
All Stainless Steel Fridge, Stove, Built-In Dishwasher, Microwave/Vent, Washer/Dryer, 1 Locker Included.
Call
Property Details
Street
Community
City
Property Type
Condo Apt, Bachelor/Studio
Call









Call