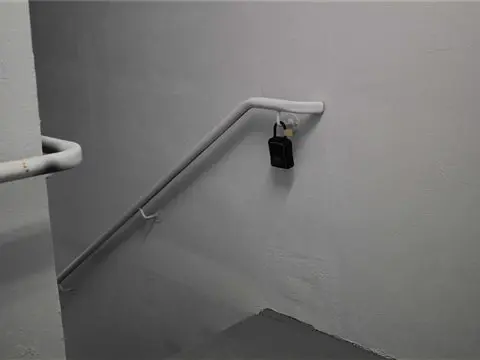501 Yonge St E 2806
Church-Yonge Corridor, Downtown Toronto, M4Y 0G8
FOR RENT
$2,000
Leased
$1,950

➧
➧









Registration Required
Register for Sold Data Access
1
BEDROOMS1
BATHROOMS1
KITCHENS4
ROOMSC5419574
MLSIDContact Us
Listing History
| List Date | End Date | Days Listed | List Price | Sold Price | Status |
|---|---|---|---|---|---|
| 2021-11-01 | 2021-11-23 | 22 | $2,000 | $1,950 | Leased |
Call
Property Description
Brand New Never Lived In Beautiful Teahouse Condo In The Heart Of Downtown Toronto. Steps To Uoft, Ryerson, George Brown, Hospitals, Subway, Shopping, Restaurants! Bright And Spacious Modern Design 1 Bed Unit With Huge Balcony(21X5ft) Floor-To-Ceiling Windows. Students Welcome. Amenities To Include Japanese Onsen Pool, Yoga Studio, Outdoor Pool, Fitness Center With Cardio Machines And Weights, Private Theatre, Party Room, 24Hr Concierge.
Extras
Murphy Bed Wall Unit Included. Blinds, Fridge, Stove, Dishwasher, Microwave, Stacked Washer & Dryer. Tenant Pays Hydro.$300 Key Deposit Required. Lock Box At Stairwell For Easy Showing.
Nearby Intersections
Bay & College (77)
Bay & Wellesley (126)
Yonge & Wellesley (145)
Bay & Bloor (284)
Yonge & Carlton (116)
Call
Property Details
Street
Community
City
Property Type
Condo Apt, Apartment
Call









Call