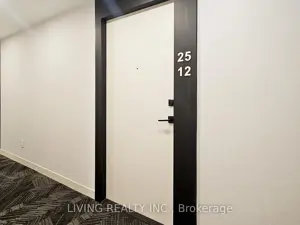319 Jarvis St 2512
Church-Yonge Corridor, Downtown Toronto, M5B 0C8
FOR RENT
$1,800
Leased
$1,800

➧
➧









Registration Required
Register for Sold Data Access
0
BEDROOMS1
BATHROOMS1
KITCHENS2
ROOMSC8258518
MLSIDContact Us
Listing History
| List Date | End Date | Days Listed | List Price | Sold Price | Status |
|---|---|---|---|---|---|
| 2024-04-22 | 2024-04-30 | 8 | $1,800 | $1,800 | Leased |
Call
Property Description
Brand New Studio - Floor-To-Ceiling Windows With Unobstructed Open View; Excellent Natural Light; Open Concept; Practical Kitchen Design With A Lot Of Storage Space; Built-In Appliances; Full-Size Washer And Dryer. Steps To Toronto Metro University; Walking Distance To Eaton Centre, Hospital And Financial District. Building Amenities To Be Opened: Gym, Co-Working Space, Barbeque Terrace.
Nearby Intersections
Jarvis & Dundas (89)
Jarvis & Carlton (62)
Call
Property Details
Street
Community
City
Property Type
Condo Apt, Apartment
Call









Call