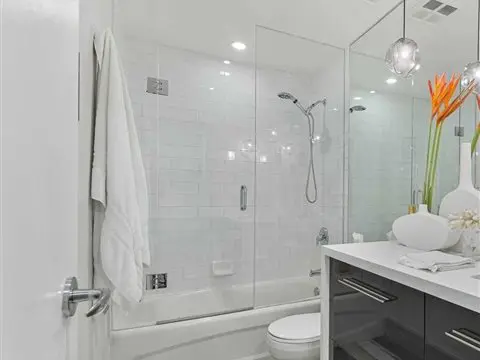281 Mutual St 2802
Church-Yonge Corridor, Downtown Toronto, M4Y 3C4
FOR RENT
$2,500
Leased
$2,500

➧
➧









Registration Required
Register for Sold Data Access
1
BEDROOMS1
BATHROOMS1
KITCHENS4
ROOMSC5494514
MLSIDContact Us
Listing History
| List Date | End Date | Days Listed | List Price | Sold Price | Status |
|---|---|---|---|---|---|
| 2022-02-08 | 2022-03-10 | 30 | $2,500 | $2,500 | Leased |
| 2019-07-04 | 2019-07-09 | 5 | $2,700 | $2,700 | Leased |
Call
Property Description
Fully Furnished! Exceptional Executive Rental With High-End Finishes And Attention To Detail. Fully Renovated, This Large, Stylish1 Bed Condo Has A Very Nice Floorpan & Has Beautiful Views From The Balcony. Stainless Steel Appliances, Front Entrance With Closet & Storage Drawers, Hardwood Throughout, & Quality Furniture. The Floor To Ceiling Windows Allows For A Bright & Airy Feeling With A Walkout To A Large Balcony.
Extras
All Furnishings. Stainless Steel - Fridge, Stove, Dishwasher, Microwave. Washer/Dryer, Window Coverings, Light Fixtures. Building Amenities Include: Concierge, Exercise Room, Guest Suites, Gym, Sauna, Visitor Parking. No Locker Or Parking Included.
Nearby Intersections
Call
Property Details
Street
Community
City
Property Type
Condo Apt, Apartment
Call









Call