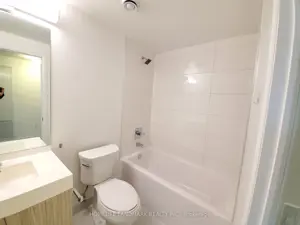251 Jarvis St 2615
Church-Yonge Corridor, Downtown Toronto, M5B 0C3
FOR RENT
$2,250
Leased
$2,250

➧
➧









Registration Required
Register for Sold Data Access
1 + 1
BEDROOMS1
BATHROOMS1
KITCHENS4
ROOMSC8312186
MLSIDContact Us
Listing History
| List Date | End Date | Days Listed | List Price | Sold Price | Status |
|---|---|---|---|---|---|
| 2024-05-07 | 2024-06-18 | 42 | $2,250 | $2,250 | Leased |
| 2021-12-17 | 2022-02-15 | 60 | $2,050 | $2,050 | Leased |
| 2021-10-21 | 2021-10-28 | 7 | $599,000 | $652,000 | Sold |
Call
Property Description
Three Year New Luxury Condo 1 Bedroom + Den (With Sliding Door Can Be Used As 2Nd Bedroom). Open Balcony & Clear East View. 9' High With Floor To Ceiling Windows In Living Room Walk-Out To Balcony. Modern Kitchen With Stainless Steel Appliances & Quartz Countertop & Backsplash. Laminate Flooring Thru Out. Fully Equipped Gym And Outdoor Swimming Pool. Walking Distance To Eaton's Centre, Ryerson University, George Brown College, Major Hospitals And Public Transit
Nearby Intersections
Jarvis & Dundas (89)
Call
Property Details
Street
Community
City
Property Type
Condo Apt, Apartment
Call









Call