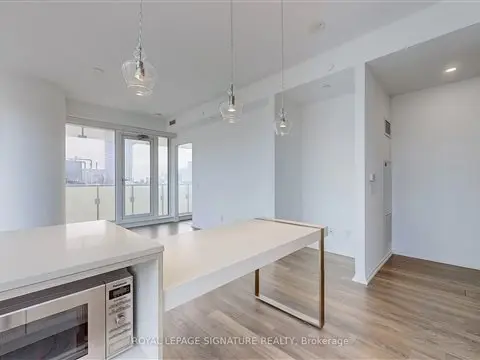197 Yonge St 2002
Bay Street Corridor, Downtown Toronto, M5B 1M4
FOR RENT
$3,500
Leased
$3,300

➧
➧









Registration Required
Register for Sold Data Access
2
BEDROOMS2
BATHROOMS1
KITCHENS5
ROOMSC8014488
MLSIDContact Us
Listing History
| List Date | End Date | Days Listed | List Price | Sold Price | Status |
|---|---|---|---|---|---|
| 2024-01-22 | 2024-03-16 | 54 | $3,500 | $3,300 | Leased |
| 2020-04-06 | 2020-05-07 | 31 | $800,000 | $862,000 | Sold |
Call
Property Description
Welcome To Unit 2002 Located At The Award Winning Massey Tower. This 2 Bedroom 2 Bath Corner Unit Emanates Pride Of Ownership With Floor To Ceiling Windows With Stunning Views. Directly Across From The Eaton's Center, Easy Access To Transit, Great Amenities Which Includes A Lounge, Exercise Room, Steam And Sauna Room, Concierge,Exercise Room, Roof Top Deck. You Won't Be Disappointed.
Extras
Property Has 1 Parking And 1 Locker.
Nearby Intersections
Yonge & Queen (18)
Call
Property Details
Street
Community
City
Property Type
Condo Apt, Apartment
Call









Call