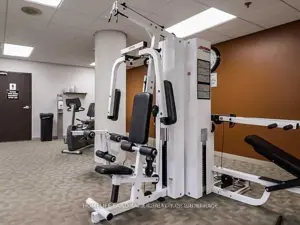15 Maitland Pl 1903
FOR RENT
$1,500
Leased
$1,500

➧
➧









Registration Required
Register for Sold Data Access
1
BEDROOMS1
BATHROOMS1
KITCHENS1
ROOMSC9036722
MLSIDContact Us
Listing History
| List Date | End Date | Days Listed | List Price | Sold Price | Status |
|---|---|---|---|---|---|
| 2024-07-12 | 2024-07-21 | 12 | $1,500 | $1,500 | Leased |
| 2021-05-23 | 2021-07-16 | 54 | $1,250 | - | Suspended |
| 2021-03-19 | 2021-03-21 | 2 | $549,000 | $652,000 | Sold |
Call
Property Description
**Master Bedroom For Rent Only ** Minutes To U Of T, Tmu (Formerly Ryerson U), Eaton Center, Dundas Square And All Other Amenities *Unobstructed City View *Floor To Ceiling Windows *Suitable For Student Or Young Professional *Share Kitchen And Bathroom *24 Hours Concierge *Multi $$$ Recreation Centre With Gym, Swimming Pool, Exercise Room *Utility And Internet Included *Photos Are From Previous Listing - For Reference Only.
Extras
Share Kitchen: Stove, Dishwasher, Washer & Dryer, Fridge, Microwave, Kettle, Rice Cooker, Track Light In Bedroom, Window Coverings. Share Washroom With Two Male Roommates.
Nearby Intersections
Jarvis & Carlton (62)
Jarvis & Wellesley (15)
Call
Property Details
Street
Community
City
Property Type
Condo Apt, Apartment
Call









Call